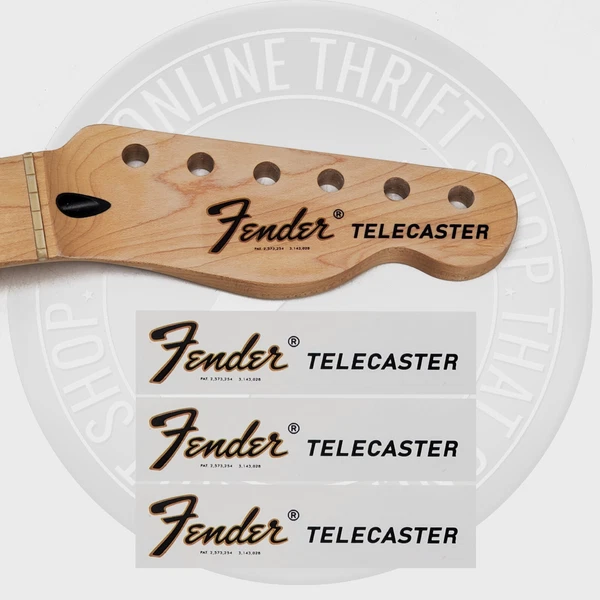Description: DimensionsL8.5m x W3.2m x H3.2mBuilding Area27.2m²Main sturctureMain frame (galvanized steel frame structure), Housing (Aluminum Veneer ), Thermal insulation and waterproof layer, Glass curtain wall (8+15+8 hollow transparent tempered glass ), Skylight, Opening window, Stainless steel Entrance door,Intelligent door lock, Air conditioner/water heater/appliances Equipment room, Light Strip, Foot support, Hanging rings/transportation fixings/connectors, Three-step entry ladderFinishes Ceiling, wall aluminum cladding, Flooring (18mm cement fiberboard + 3.7mm locking flooring), Brand downlight lighting, Wall electric box, Curtain track (without curtain) BathroomPrivacy exterior door of bathroom (one-way frosted tempered glass), Ceiling and wall aluminum cladding, Premium brand shower,Washbasin Sink, Bathroom mirror, Bathroom floor drain, Faucet, Toilet, Bathroom flooring Shower, Bathroom: Yuba, Downlight lighting,Clothes rack towel rackWater and electricityWhole house Pearl River cable / 8-core network cable, Union plastic insulation PVC line pipeLiansu insulated PVC line pipe, Whole house water supply and drainage anti- explosion and anti-pressure piping,39 Five-hole socket / three-hole socket, Switch panel/USB panel OptionsStorage type electric water heater, 2 sets GREE 1.5 hp inverter cooling and heating ducted air conditioner, Curtains,2 double beds: floor bed frame + 200mm thick mattress.
Price: 42000 USD
Location: Chicago, Illinois
End Time: 2025-02-01T20:01:39.000Z
Shipping Cost: 2000 USD
Product Images
Item Specifics
All returns accepted: ReturnsNotAccepted
Brand: Unbranded
Type: Prefabricated Building
Number of Bedrooms: 1
Number of Bathrooms: 1
Material: Aluminum, Steel



![SITKA [LARGE] VINYL DECAL STICKER - 7" OR 11.5" - HUNTING OUTDOOR GEAR TACTICAL](https://i.ebayimg.com/images/g/mKgAAOSwY05kOCVL/s-l600.webp)





